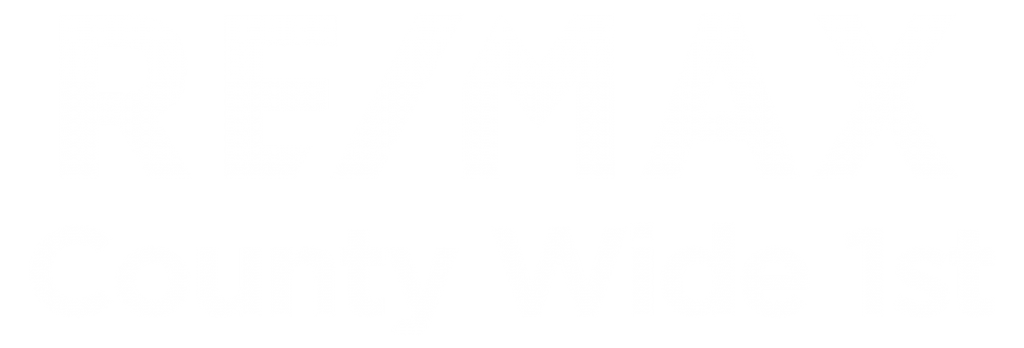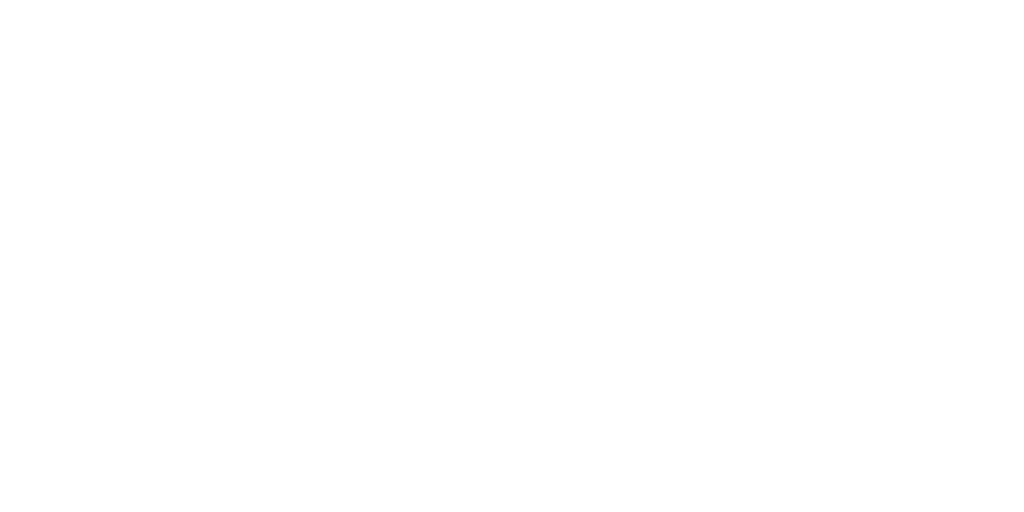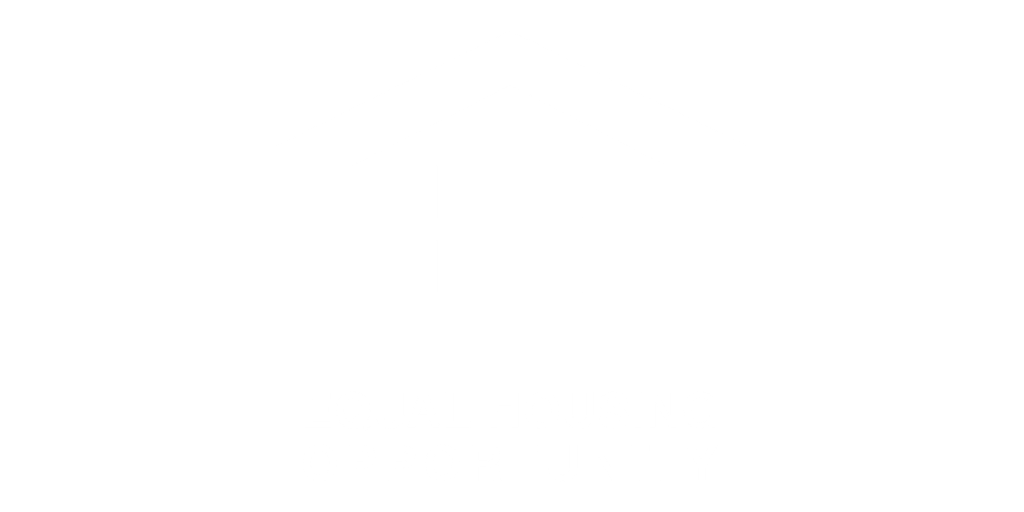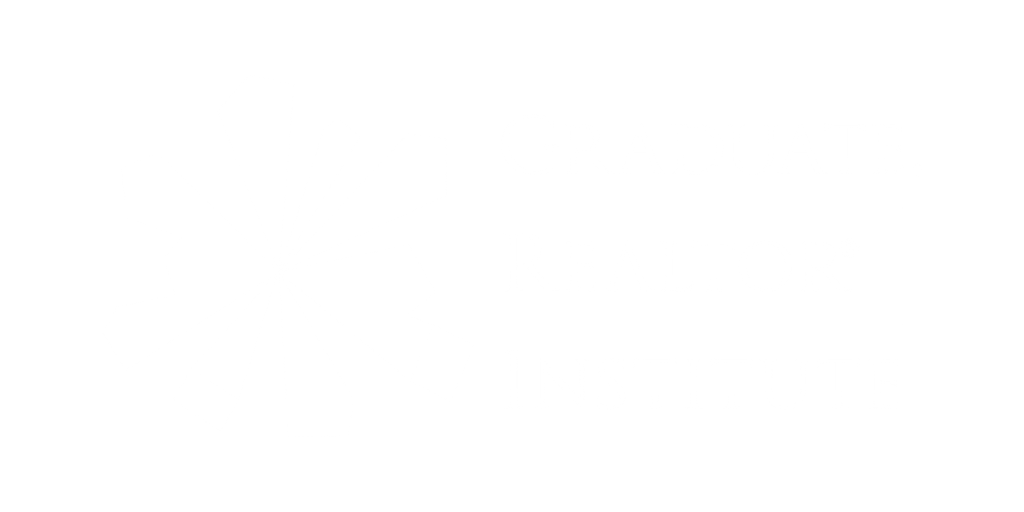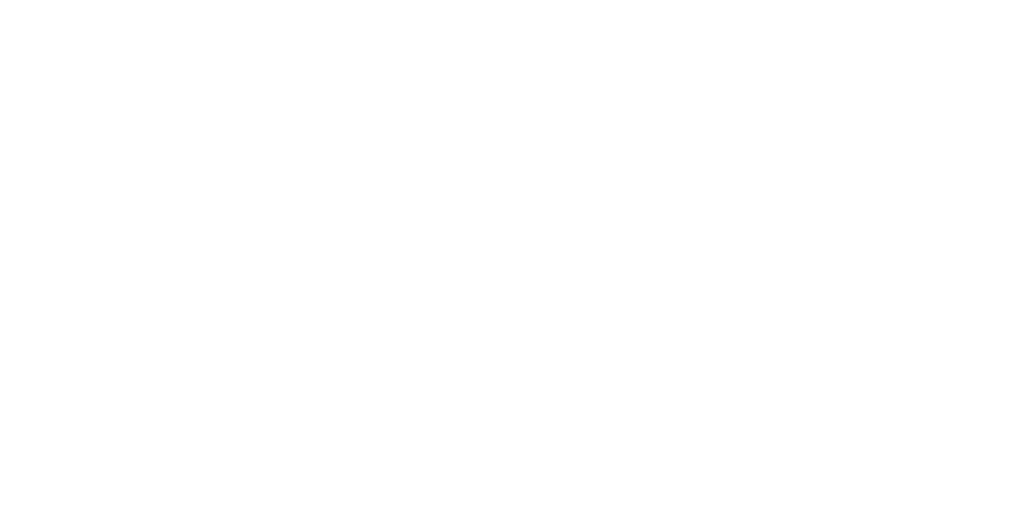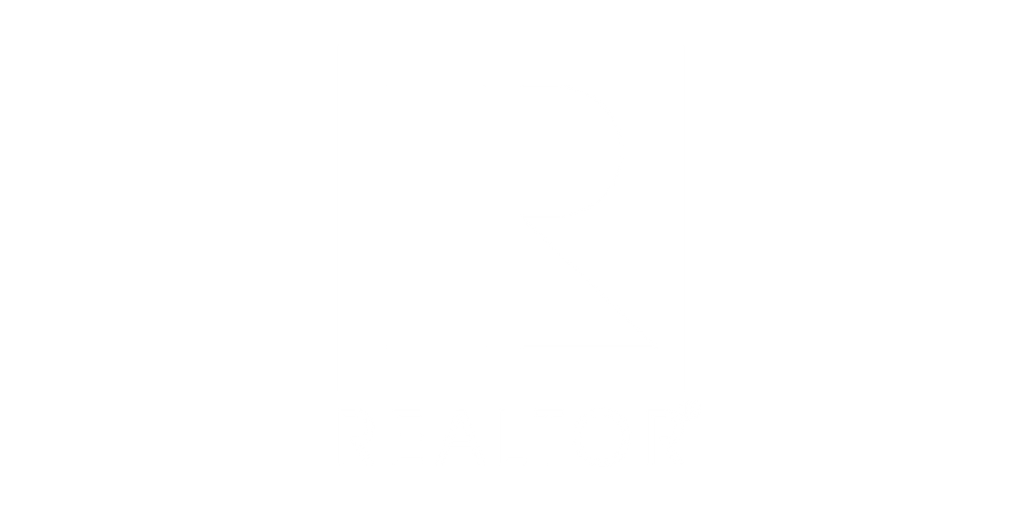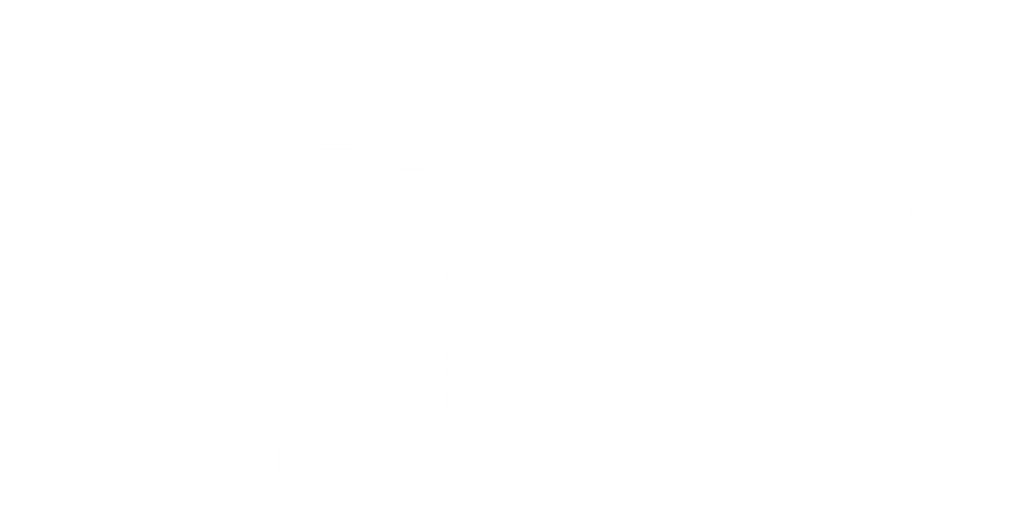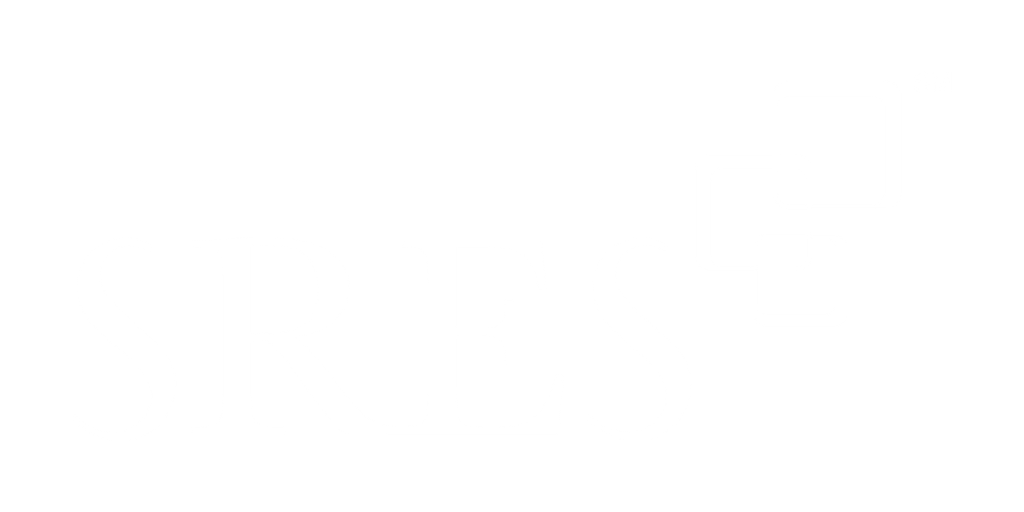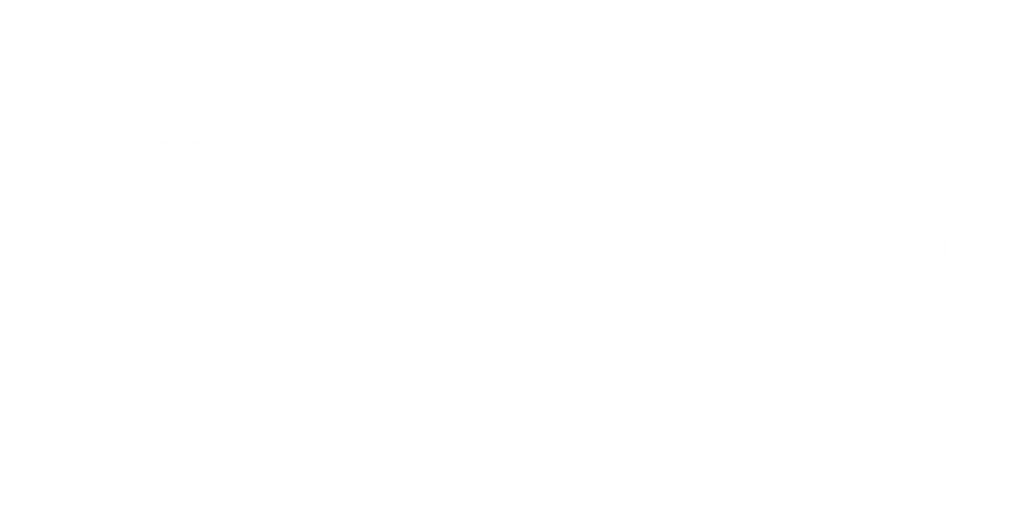Residential Sale
2,664 Sqft - 10539 Mahogany Terrace, St. John, Indiana 46373
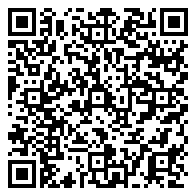
Step into your dream home with this already started custom build! The two story foyer offers an open, inviting feel, while the great room features a custom fireplace and plenty of natural light. The kitchen boasts plenty of cabinetry, granite countertops, and a huge walk-in pantry. The main floor also has an eat-in dining area, a formal dining, an office, a mudroom, and a half bath. Upstairs, the primary bedroom is a dream come true, with a bonus sitting area, a massive walk-in closet, and a bathroom with a custom shower and luxurious freestanding tub. Two bedrooms sharing a jack and jill with the third having its own bathroom, The home also includes a 3 car garage, a covered porch, a covered patio, an unfinished basement, an appliance package, and a landscaping package. Make this dream home a reality!
- Listing ID : 527259
- Bedrooms : 4
- Bathrooms : 3.5
- Square Footage : 2,664 Sqft

