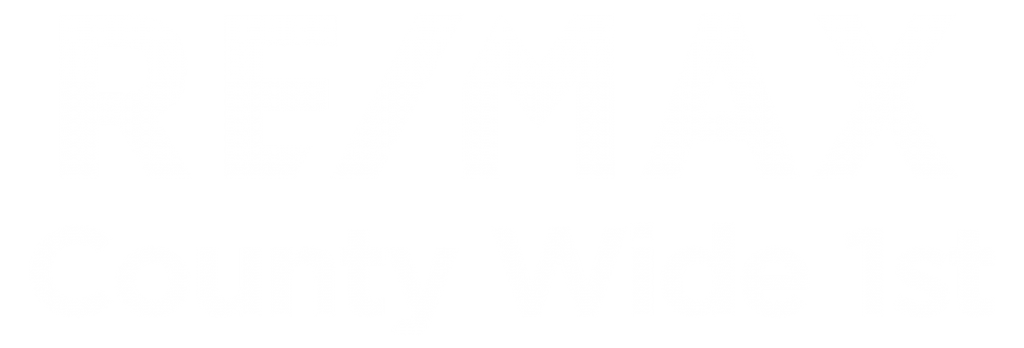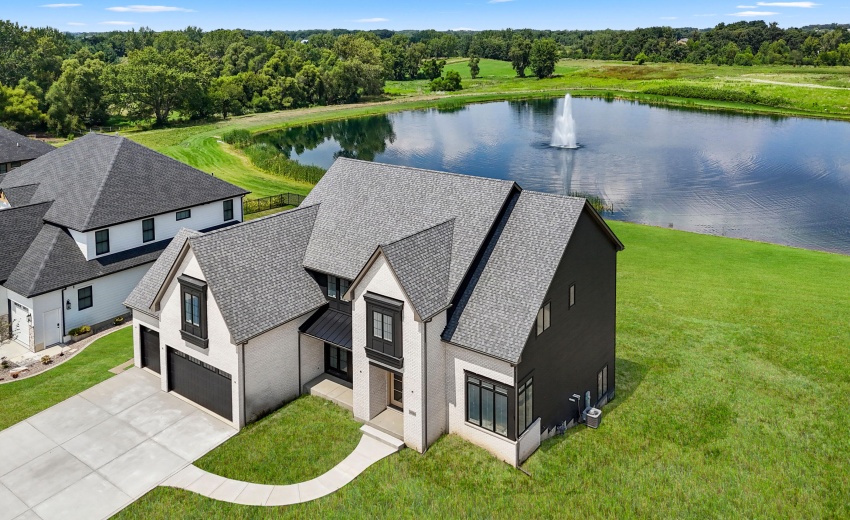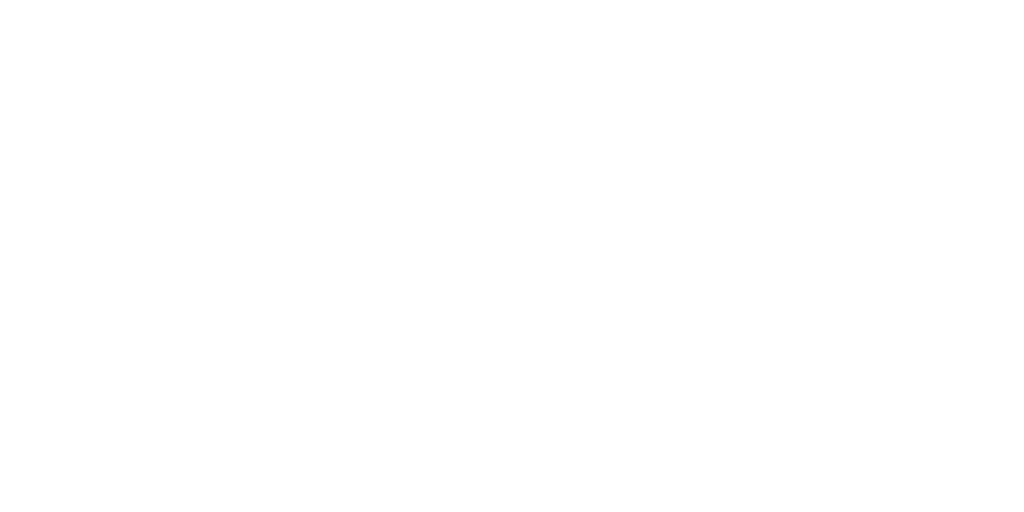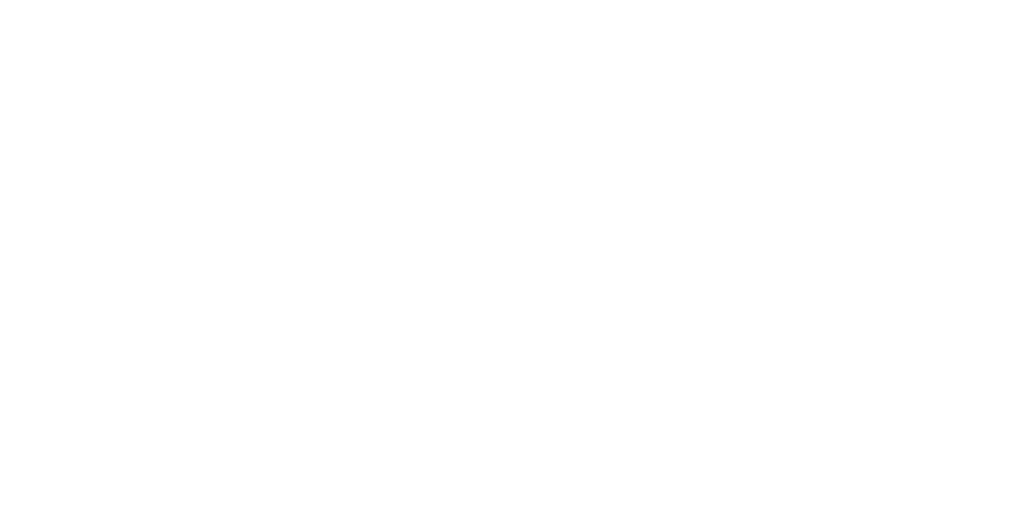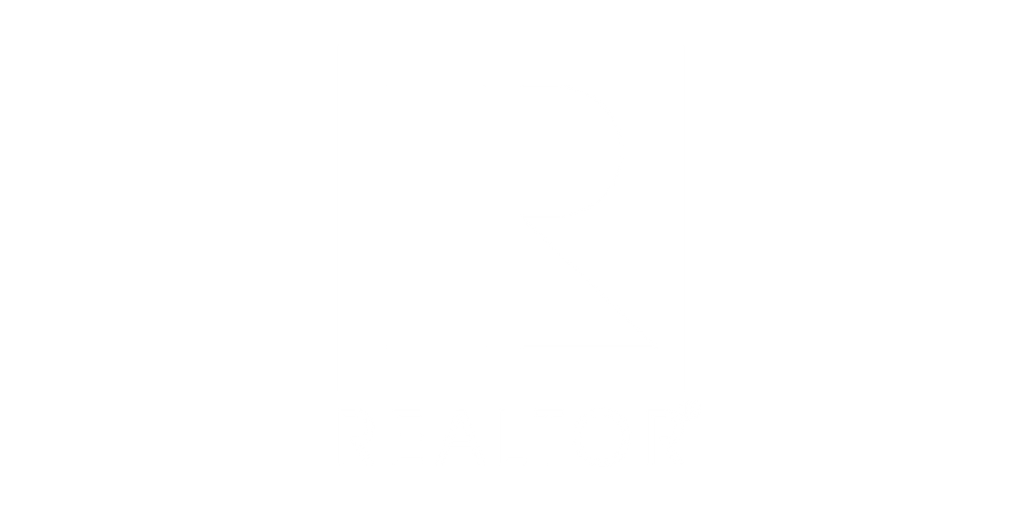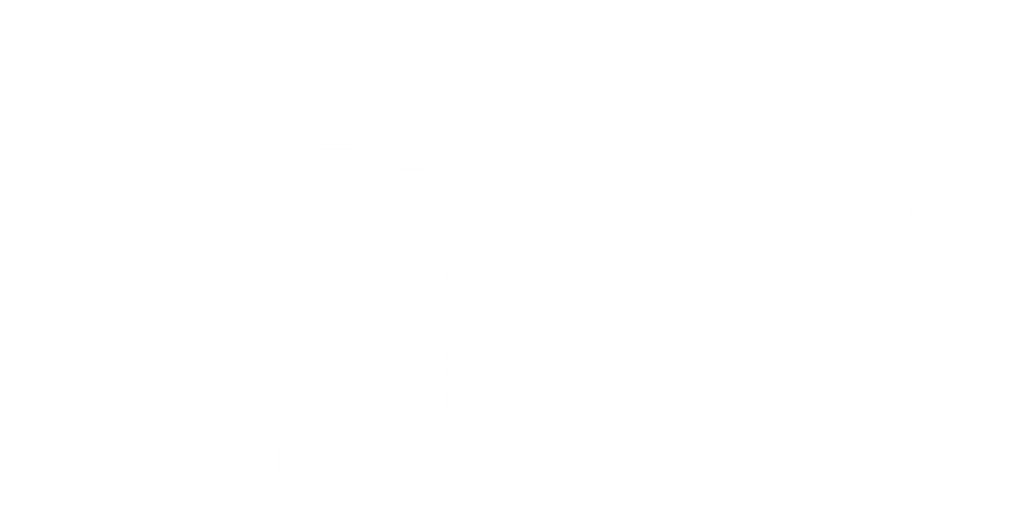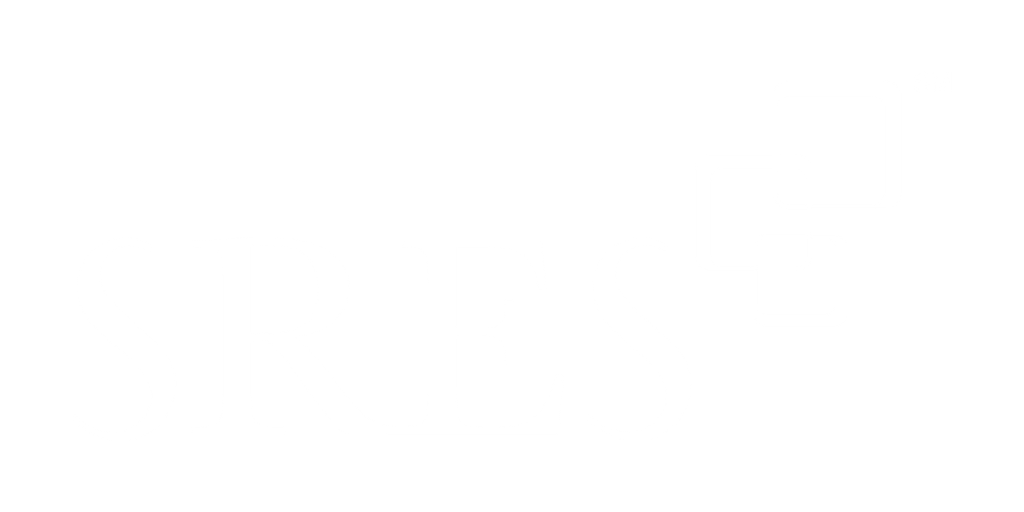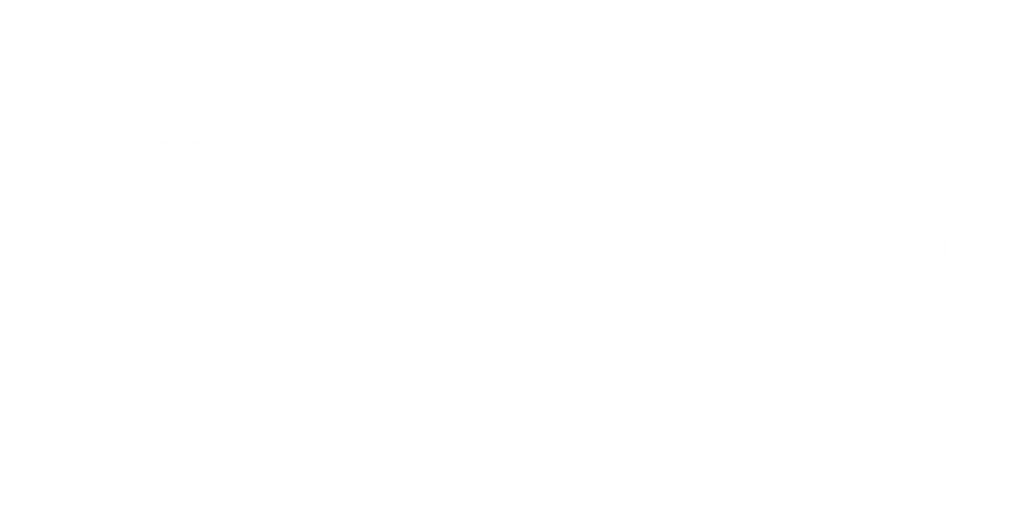Residential For Sale
14046 Rosemary Lane, St. John, Indiana

MASSIVE 3500 SQ.FT. 5 BEDROOM, 4 BATH CUSTOM 2 STORY HOME ON LAKE IN ST. JOHNS PREMIER SUBDIVISION .. THE PRESERVES!! This Incredible property is 95% complete with 85k in allowances for the Buyer to pick out and put their touches on this Home and can be completed within 30 days. This Stunning property has a Contemporary feel with a massive 2 story Foyer that opens to a dramatic oversized custom staircase and floating upper balcony, The MIN LEVEL also has a Large Dining Rm. with French doors that open to a covered patio, The Den has 2 closets and sun drenched with full windows to the floor, A 5th Bedroom w/ walk-in closet and hallway adjoined full Bath .. Potential Nanny, Nursery, In-Law or even a 2nd Office/Den, Massive 2 story Living Rm. w/ Fireplace and Spectacular views of Lake and rolling Pastures, Oversized Laundry Rm. w/ Cabinetry and a Breathtaking Kitchen with 25ft wall of Cabinets, 8 person Island, High End Appliances, Walk-In Pantry and opens to a 18×16 Cover Exterior Deck!! THE UPPER LEVEL has 4 Bedrooms and 3 Baths … The Primary has breathtaking Views w/ 2 walk-in Closets and a Custom Bath w/ 2 sinks and large walk-in Shower. 2nd Bedroom has own Bath, the unfinished, 600+ Bonus Rm. above the Garage is Incredible, and the uses are endless! THE WALK-OUT BASEMENT has a custom oversized wood staircase leading down from Main Level and has, rough-in Bath, 9ft Ceilings with oversized Window and Door that leads to a 18×16 Rainescape system covered concrete Patio which overlooks the Lake. THE 3 CAR GARAGE has Oversized Insulated Doors with water and Gas Furnace Hookup and side service door. The Home is Built with the best quality and products .. 2×6 walls, Anderson 400 series Windows, 2 HVAC Systems, 30yr Dimensional Singles, All Brick and LP Siding and so much more all on a Premier Lake Lot, Walking Paths and minutes from 394 Expressway This Home completely finished could be a 7 Bedroom, 5 Bath over 6000 Sq. ft. Home! THIS HOME IS A MUST SEE!!
- Listing ID : NRA809955
- Bedrooms : 5
- Bathrooms : 4
- Square Footage : 3,495 Sqft

