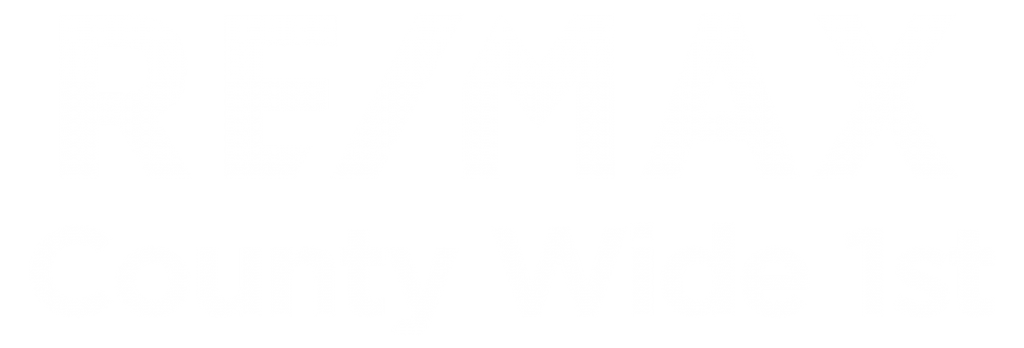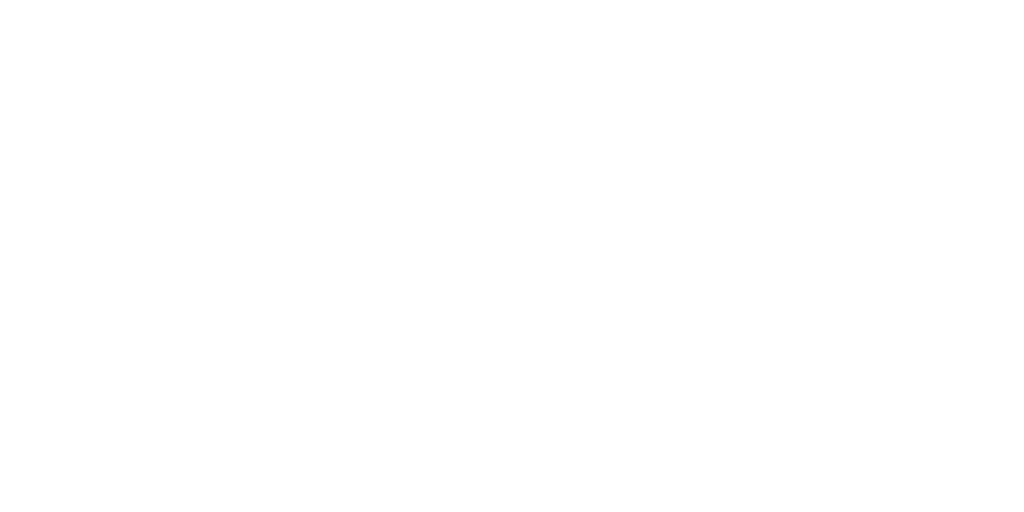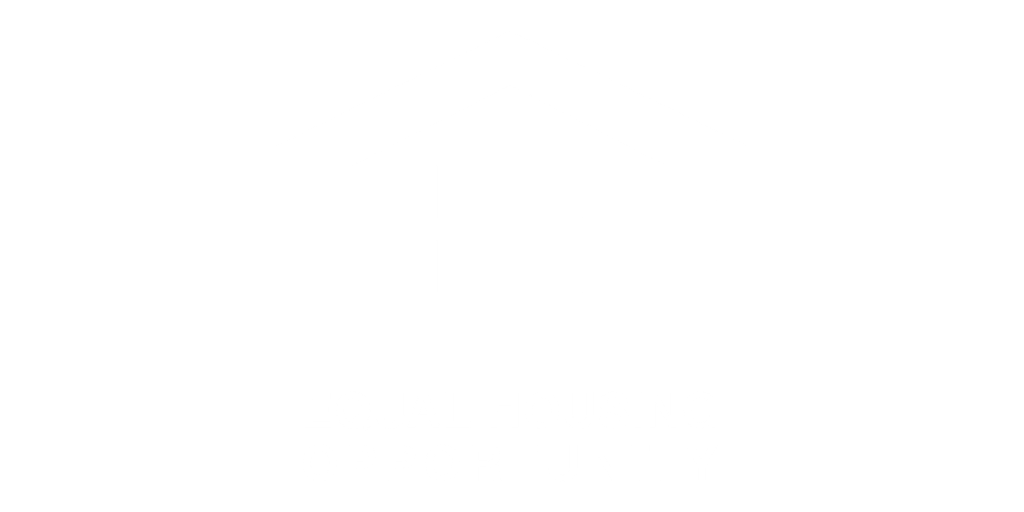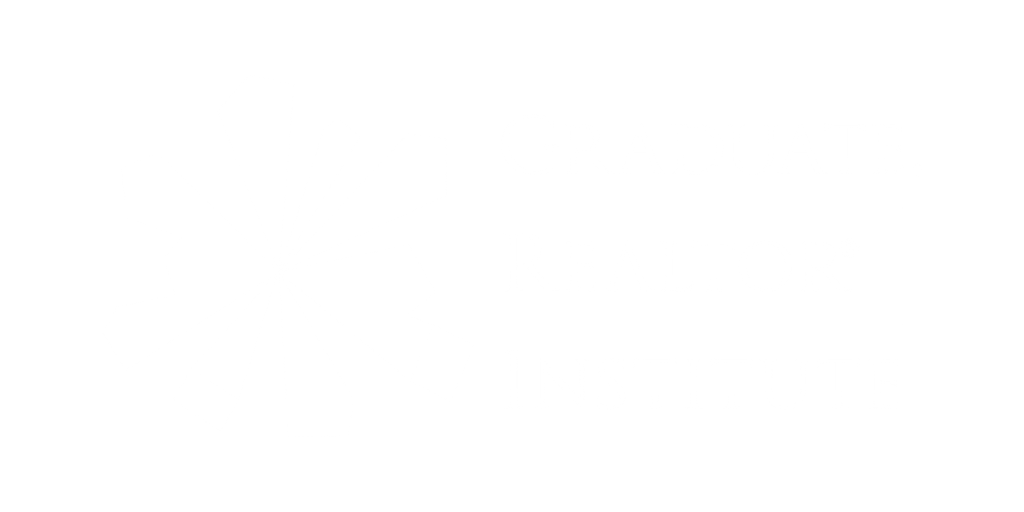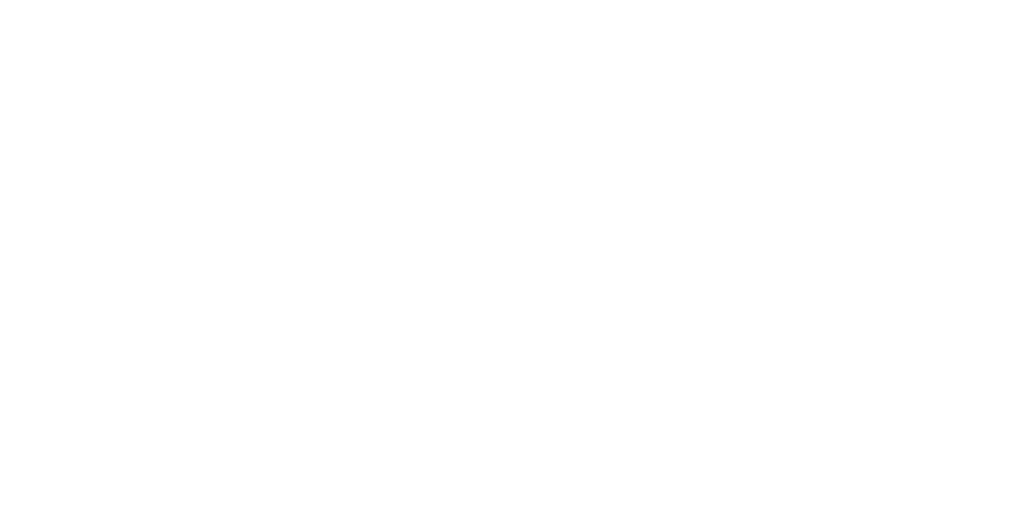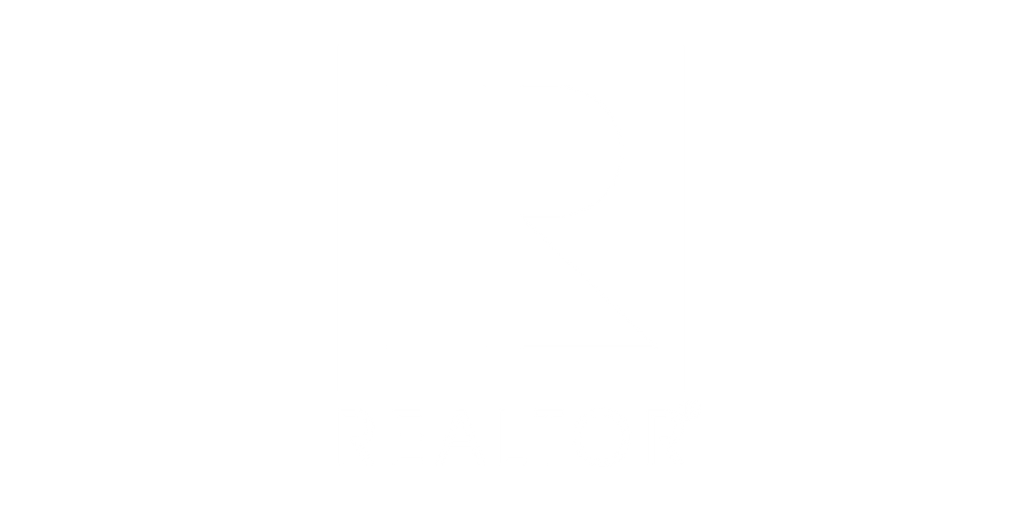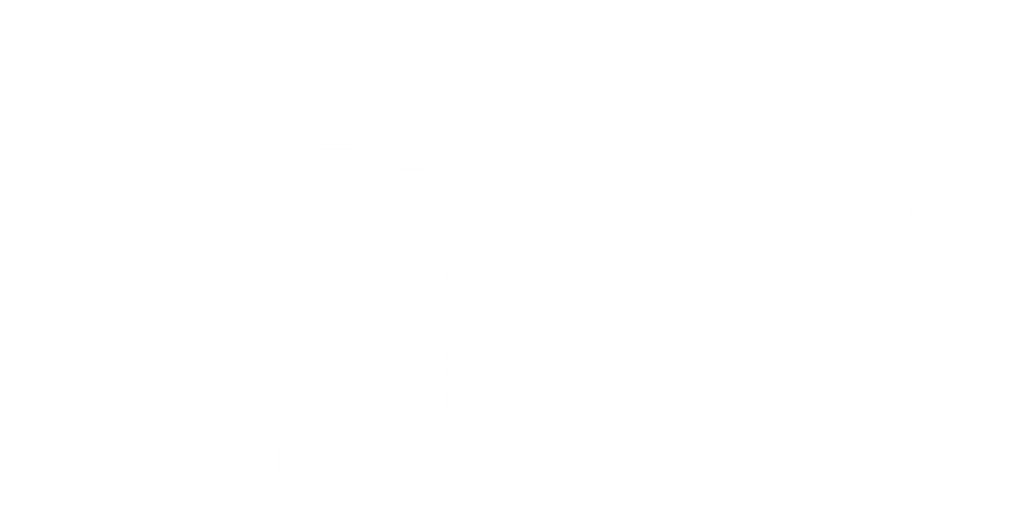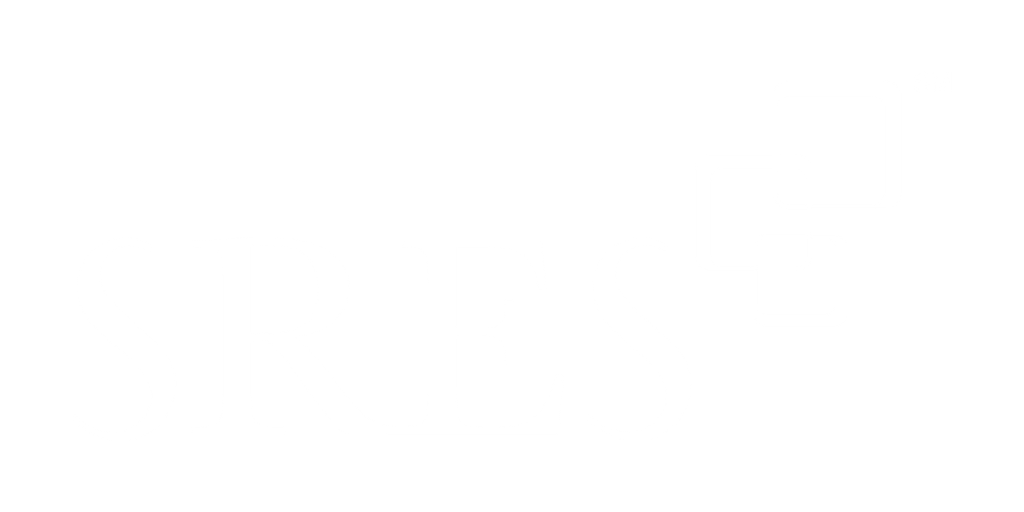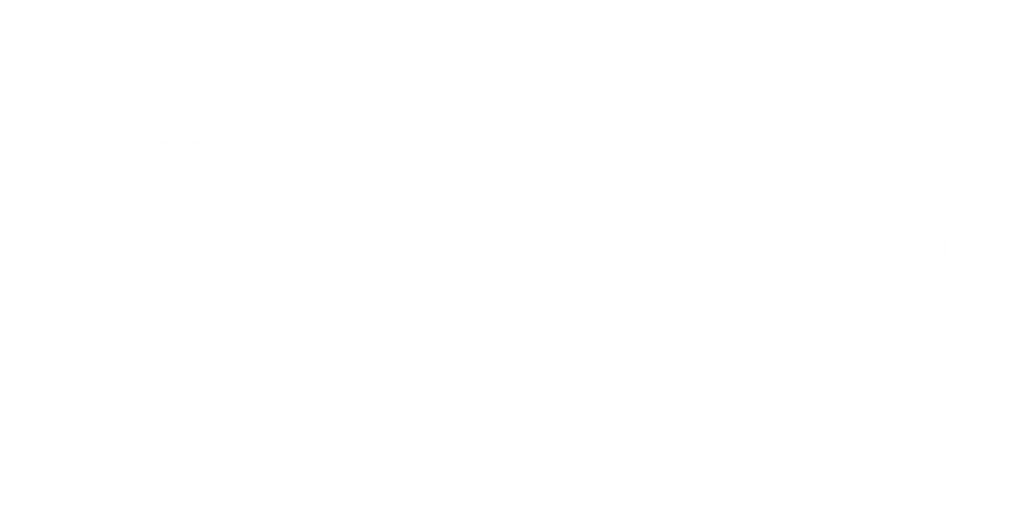Residential For Sale
829 Idlewild Lane, Chesterton, Indiana

Hurry now to make your own selections! The Melanie floor plan offers all of the spaces that you need with over 2,500 sq. ft. plus a 3-car garage and full basement! On the main floor you’ll find an office, powder room, mudroom with built-in bench, living room with fireplace, and a great kitchen with walk in pantry, island, and flexible dinette spaces! The master suite is a treasure with a luxurious private bath including dual vanities, custom tile shower, and freestanding soaking tub! Three additional bedrooms, full bath, and laundry room complete the upstairs. The unfinished basement gives you plenty of room to grow! Features such as 42′ upper cabinetry with crown molding, soft-close cabinetry, quartz counters, zoned HVAC, tankless water heater, whole house humidifier, fully finished garage, soundproofing, full kitchen appliance package, custom lighting, and even full landscaping including in ground sprinklers are all included! Located just minutes from commuter expressways, award-winning schools, and the vibrant downtown. *Photos are of another home recently completed and are representative.
- Listing ID : NRA820493
- Bedrooms : 4
- Bathrooms : 3
- Square Footage : 2,521 Sqft

